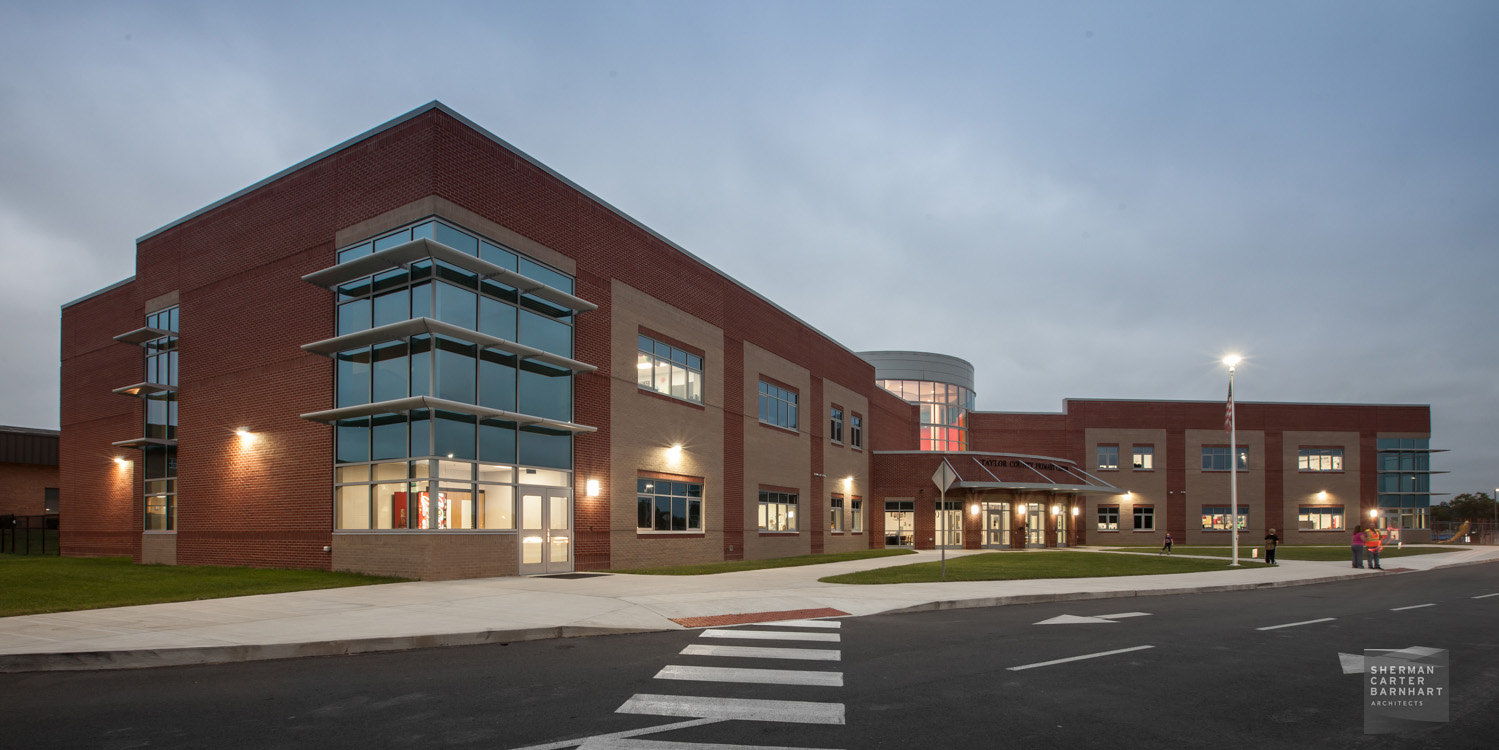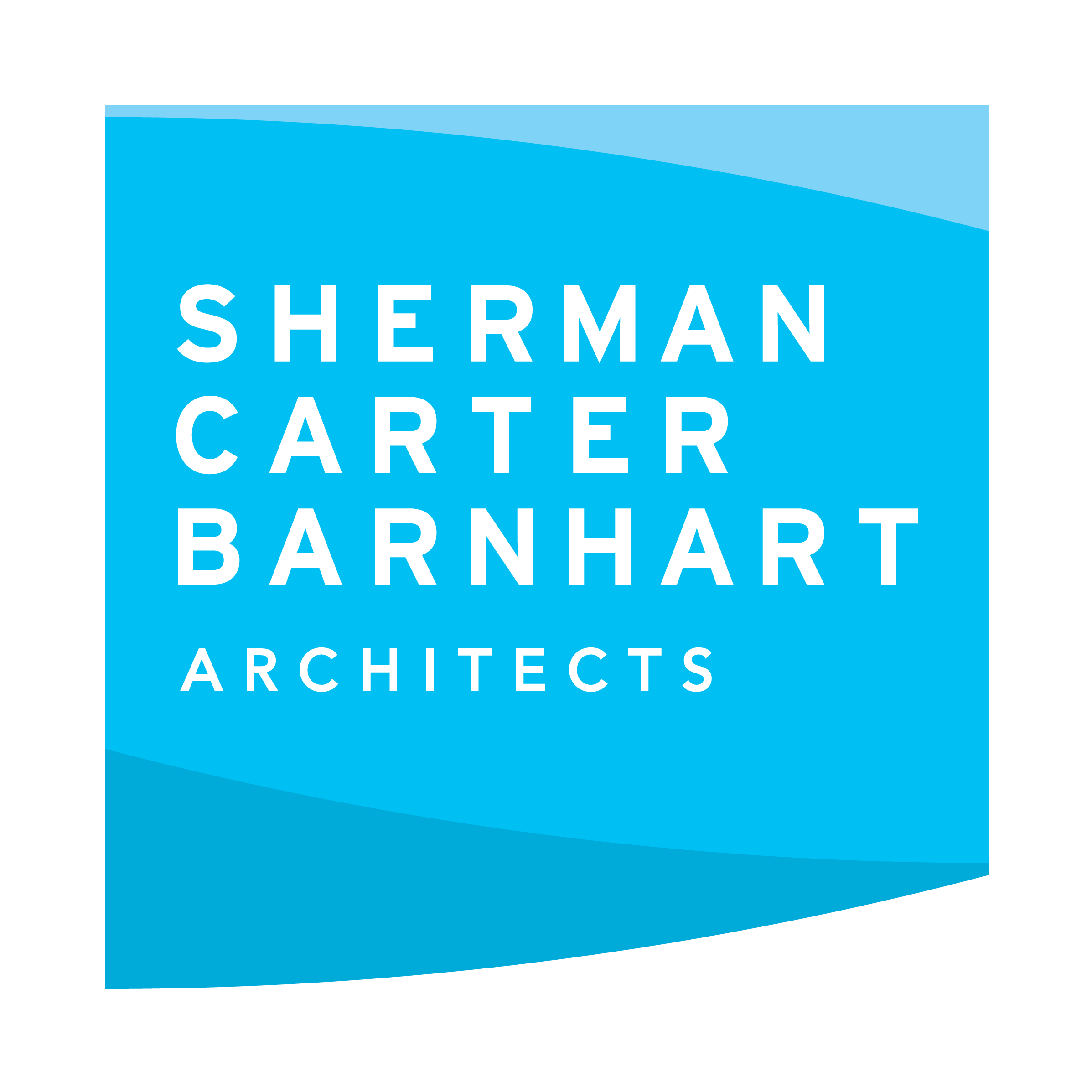Our Work
Taylor County Primary

Taylor County Primary
Project Photos
Project Details
A New Educational Hub
The Taylor County Board of Education was faced with the challenge of developing a short-term and long-term facilities master plan that would relocate their 1,200 elementary school students out of the existing Category 5 elementary school, and support the school’s district initiative to develop a Performance-Based Educational Campus.
Sherman Carter Barnhart was hired by the school district to assess the current facilities and provide a master plan that incorporated a new Primary Center (grades Preschool through 2) and new High School, within their existing middle school/high school campus. Upon completion of the two new schools, the existing middle school would then house grades 3 through 5, and the existing high school would house grades 6 through 8. The master plan successfully linked all the buildings on campus, thus promoting the district’s goal for accessibility among teachers and students throughout the different grade levels. The master plan design also addresses how all buildings on campus (both new and existing) could achieve a cohesive exterior campus, as well as provide safe and separate car and bus traffic on site.
The new Taylor County Primary Center is designed to be the centerpiece of the Performance-Based Education campus. Situated between the Elementary School and the Middle School, the building effectively becomes a bridge between learning centers that reinforces the Performance-Based Education model of teaching and learning that places students in grade-level areas based on their educational needs rather than chronological age.
The two story building features a central lobby that serves not only to identify the entry from the exterior but also to harvest daylight for the building’s core. Connecting corridors flank the existing gymnasium and provide direct routes to all campus learning centers. A cafetorium located adjacent to the existing elementary school kitchen provides cafeteria space for the increased student population while also providing much needed multi-purpose space that includes a small performance platform.
Notable sustainable design features include a high performance building envelope constructed of Insulated Concrete Forms (ICF) for superior thermal insulation and speed of construction and a geothermal mechanical system
