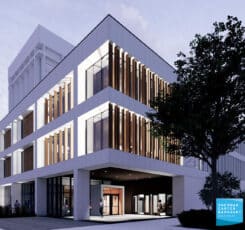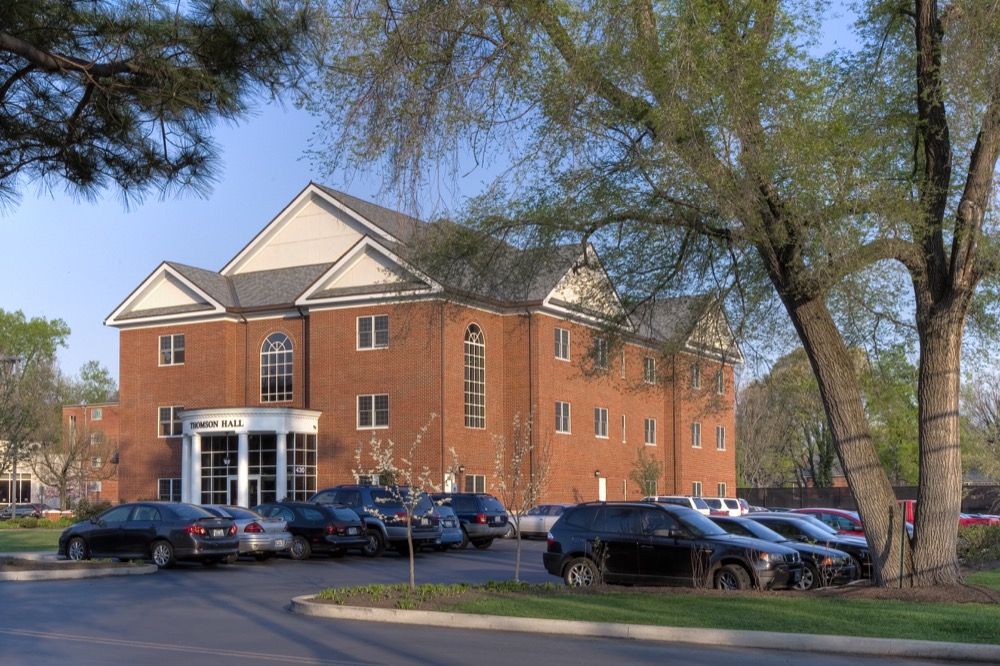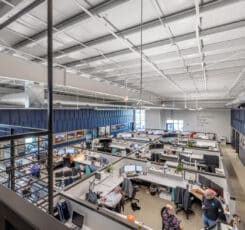
Sherman Carter Barnhart re-envisions University of Kentucky’s White Hall Classroom Building
University of Kentucky engages Sherman Carter Barnhart Architects with SmithGroup to transform White Hall Classroom Building, an iconic campus site.

Thomson Hall
Thomson Residence Hall offers upper-class students a well-balanced living environment with privacy, when needed, coupled with numerous inviting social interaction spaces. The three-story, residence hall features 31 suite-style living units offering a living room, study area, kitchenette, bathroom, and bedroom.
On the ground floor, common areas with large areas of glass give a visual connection to campus life and feature the 1780 Café. This social interaction space features tables and booths, flat-screen televisions, and an outdoor student interaction space making it a popular gathering place.
Social gathering areas are abundant elsewhere featuring living/learning spaces such as a lower level classroom with a capacity of 80, as well as a spacious gathering area at the end of hallways on the second and third floors.

University of Kentucky engages Sherman Carter Barnhart Architects with SmithGroup to transform White Hall Classroom Building, an iconic campus site.

As Sherman Carter Barnhart Architects proudly celebrates its one-year anniversary in our new building, we reflect on a transformative journey marked by innovation, collaboration,