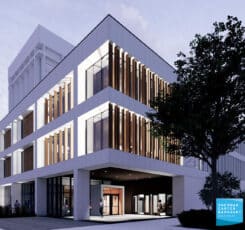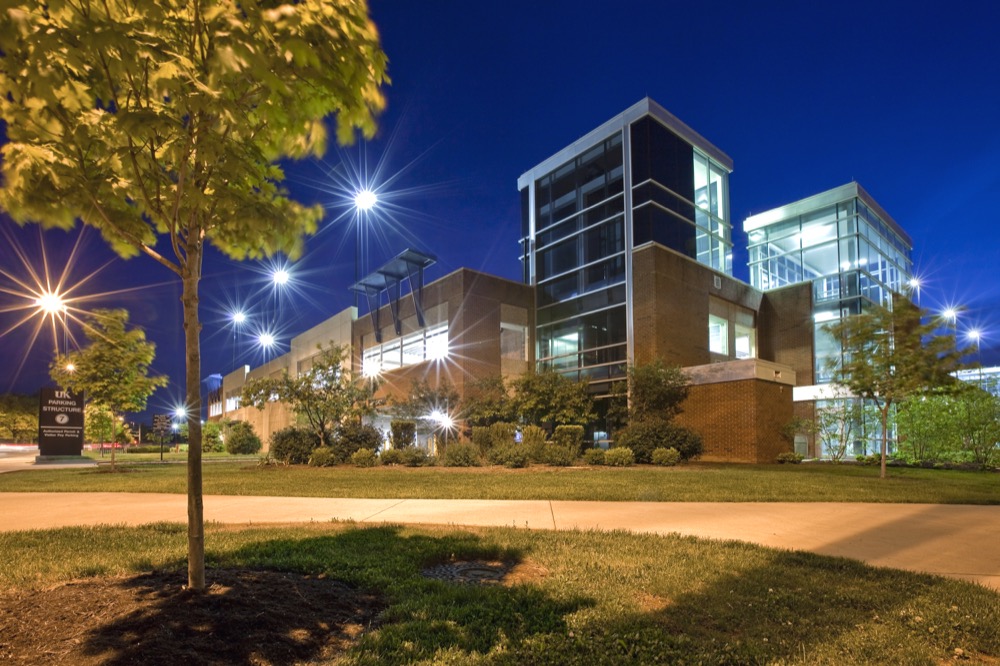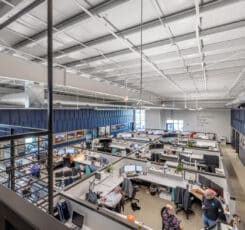
Sherman Carter Barnhart re-envisions University of Kentucky’s White Hall Classroom Building
University of Kentucky engages Sherman Carter Barnhart Architects with SmithGroup to transform White Hall Classroom Building, an iconic campus site.

Parking Structure No. 7
The University of Kentucky and HNTB Architects issued design-build bridging documents, which were used by Sherman Carter Barnhart (Architect of Record) and Carl Walker Inc., with Messer Construction as a design-build team. Parking Structure No. 7 is in the heart of the south campus residential housing area; located at the corner of Jerry Claiborne Way and Dorm Complex Drive. It houses the parking payment office on the first floor. The parking structure is a 3-story cast-in-place concrete frame with precast concrete panels with vertical face brick and curtainwall elements that complement the architectural character of the adjacent student housing and student athletic buildings in the area. It houses 583 cars.

University of Kentucky engages Sherman Carter Barnhart Architects with SmithGroup to transform White Hall Classroom Building, an iconic campus site.

As Sherman Carter Barnhart Architects proudly celebrates its one-year anniversary in our new building, we reflect on a transformative journey marked by innovation, collaboration,