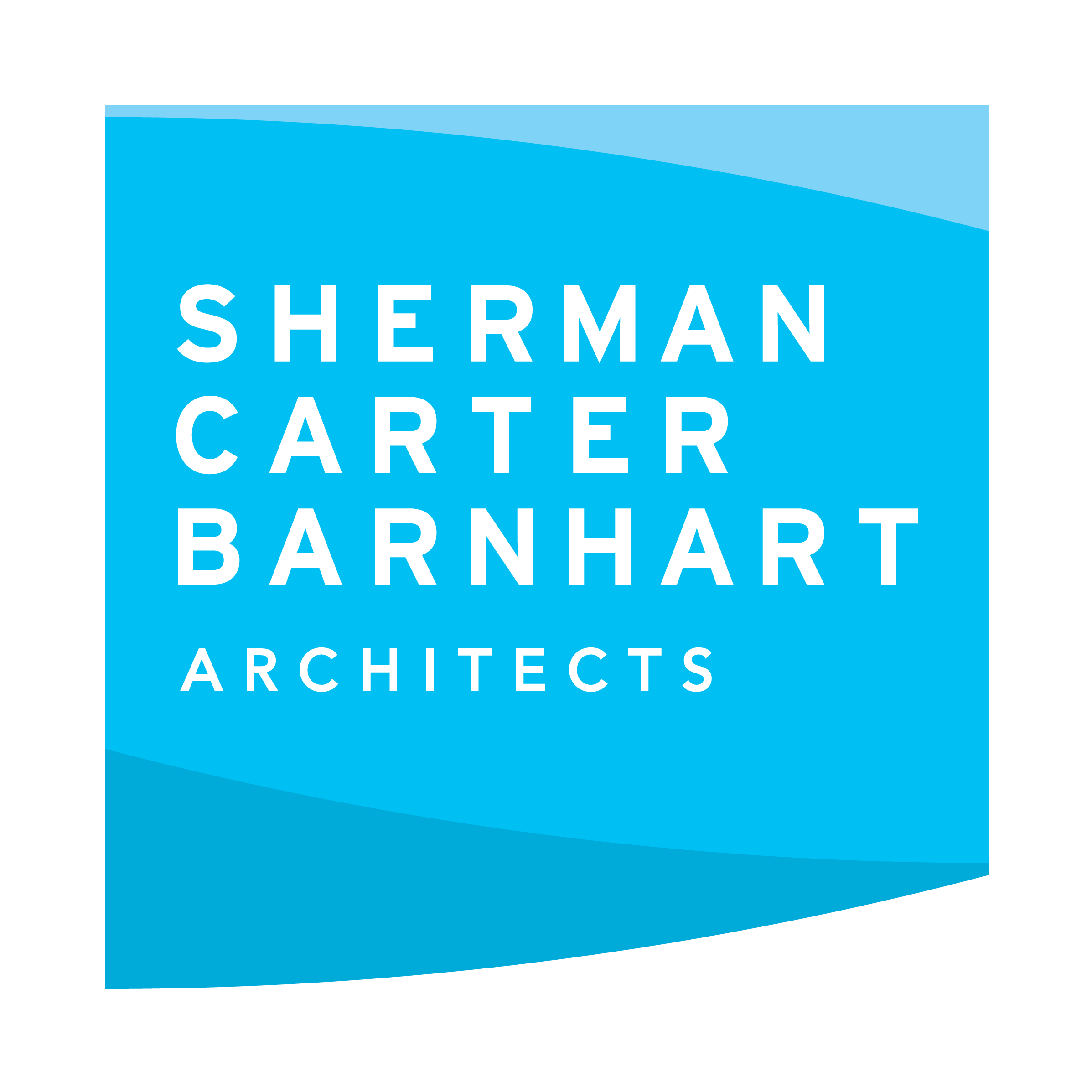Our Work
Wabash Crossing

Wabash Crossing
Project Photos
Project Details
“Pristine on a Budget” – This HUD funded project required the demolition and replacement of dilapidated public housing, which had fallen into the hands of gangs, and other factions detrimental to raising children and the fostering of positive neighborhood ideals. Spread over 120 acres within the heart of this Illinois city, our challenge was to root out the fear of living in this area by designing structures sensitive to the needs of children and potential families while also being affordable. The urbanistic design intentionally strayed away from formal multi-story housing so prominent in the multi-family public design thinking of the past. Porches, balconies, playgrounds and other green areas were introduced promulgating a sense of neighborhood and unity, while encouraging its residents to freely enjoy their surroundings without fear. Single family homes, duplexes, four-plexes, and Townhouses partner with one another to offer residents ample choices as to apartment size and location without overwhelming the site with mammoth structures. Thus, the single thirty something can live alongside the family of four in harmony.
The use of varied building materials, roof lines, and porch structures in concert with complimentary colors produced a consistent theme in the neighborhood while providing a degree of separation and differentiation, allowing each resident the ability to “choose” the apartment and/or building design that best suited their taste. Long gone are the endless rows of sister buildings where each looks like the other. This creates a tremendously positive psychological effect upon the residents as each feels his space is unique (i.e. a home) as well as attracting residents with different income levels. Each building type has its own set of amenities and character, with some buildings possessing balconies, while others are located adjacent to playgrounds. The net result is the creation of a neighborhood, not public housing, mixing residents of varying demographic groups where affluent live adjacent to poor, families live adjacent to singles etc.
