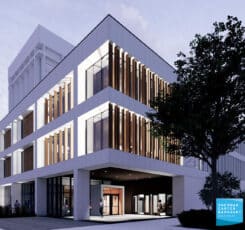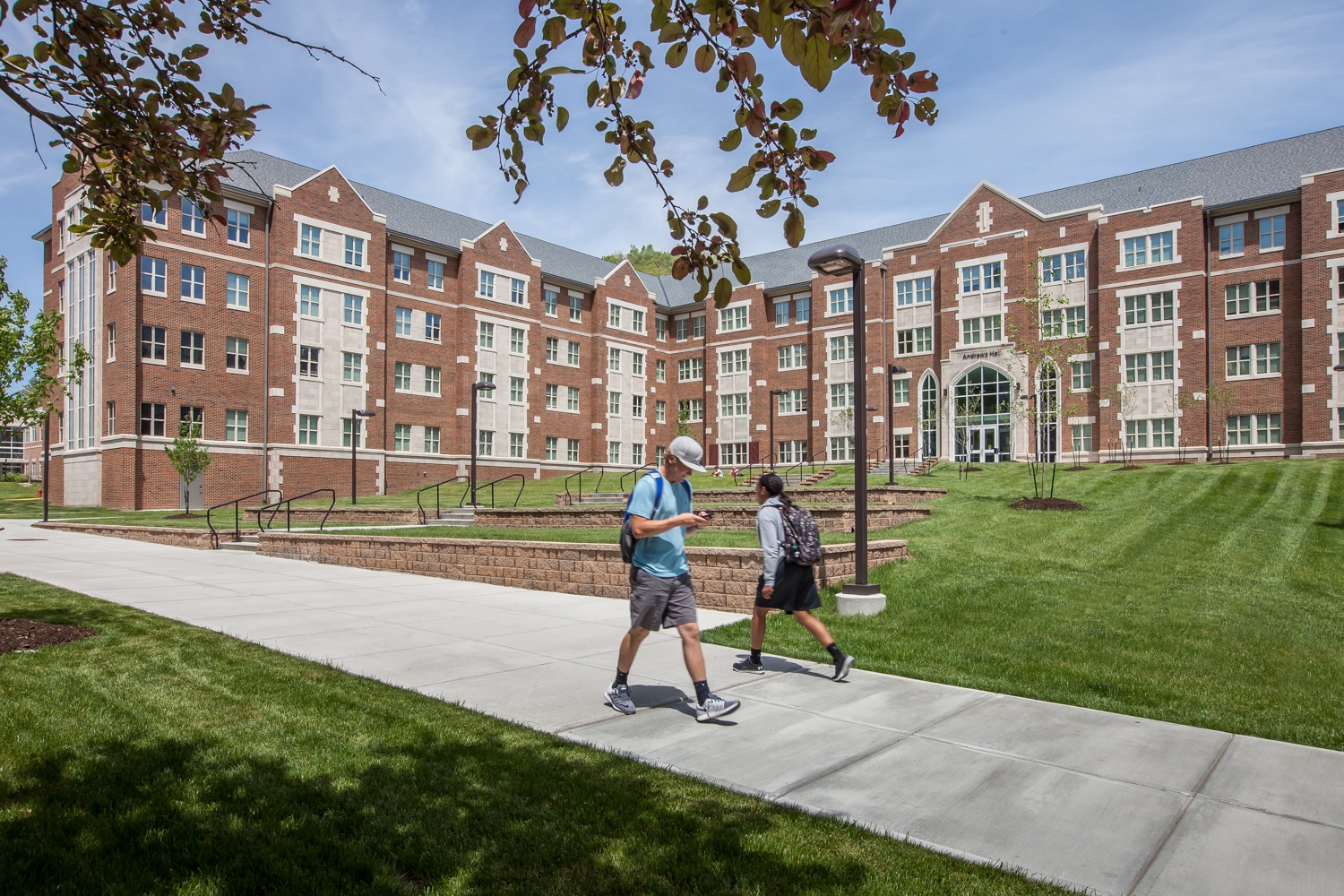
Sherman Carter Barnhart re-envisions University of Kentucky’s White Hall Classroom Building
University of Kentucky engages Sherman Carter Barnhart Architects with SmithGroup to transform White Hall Classroom Building, an iconic campus site.


Sherman Carter Barnhart worked closely with Morehead State University to ensure that the design of Andrews Hall aligned with the University’s master plan for campus housing. Our team conducted a comprehensive review of various factors, such as room type, building size, site conditions, construction cost, and operational efficiency, to ensure that the project would meet the University’s goals while remaining within budget.
Andrews Hall, a stunning example of collegiate gothic architecture, features a combination of two and four bedroom suites with shared baths, providing a total of 524 beds over four floors. Each floor offers shared multi-use spaces that foster community building and social bonding among students.
Our team’s focus on efficient design and operational cost savings resulted in a building that meets the University’s high standards while remaining cost-effective. The use of brick and limestone in the exterior design complements the existing campus architecture and creates a cohesive look across the campus.
At Sherman Carter Barnhart, we prioritize collaboration and communication with our clients to ensure that our designs meet their specific needs and exceed their expectations. We take pride in our ability to synthesize complex information and turn it into innovative design concepts that benefit both the client and the end users.

University of Kentucky engages Sherman Carter Barnhart Architects with SmithGroup to transform White Hall Classroom Building, an iconic campus site.

As Sherman Carter Barnhart Architects proudly celebrates its one-year anniversary in our new building, we reflect on a transformative journey marked by innovation, collaboration,