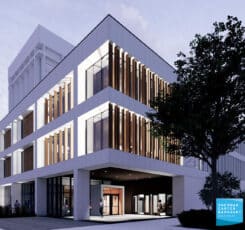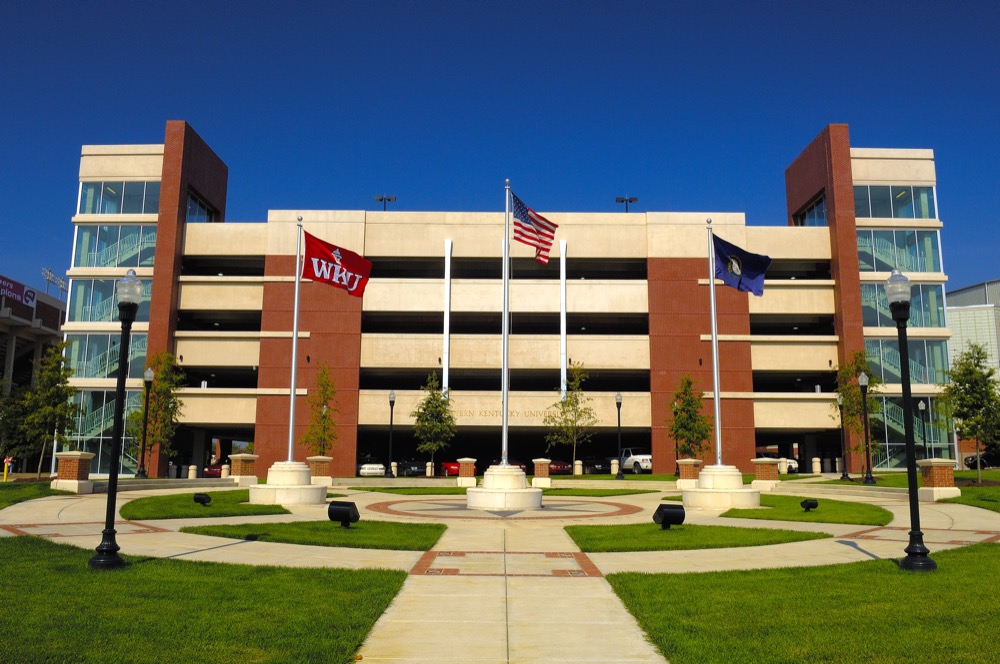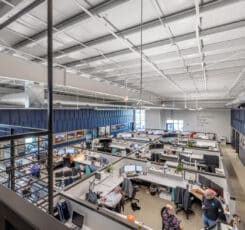
Sherman Carter Barnhart re-envisions University of Kentucky’s White Hall Classroom Building
University of Kentucky engages Sherman Carter Barnhart Architects with SmithGroup to transform White Hall Classroom Building, an iconic campus site.

The new Parking Structure No. 2, is a 800 car, pre-cast parking structure.
Sherman Carter Barnhart working with Carl Walker, Inc. provided planning, design and construction oversight for a multi-phased, multi faceted project to improve campus parking, including;
To meet the present and future needs of WKU’s population, Sherman Carter Barnhart and Carl Walker Inc. designed Parking Structure No. 2 to hold 800-cars in a pre-cast parking structure adjacent to Diddle Arena. The new structure is designed to provide a high level of passive security for users by providing an open, well-lighted parking structure. The exterior design is in scale with the adjacent parking structure and utilizes the red brick found throughout the campus. In addition, it was also designed to easily expand vertically for additional parking decks.
After a complete assessment of the existing garage, Sherman Carter Barnhart and Carl Walker Inc. provided design services to repair the horizontal concrete slabs, as well as the cleaning and re-striping of the deck to create additional parking spaces.
The construction of a new 35 car parking lot located between Dogwood Drive and the existing concrete parking structure along University Drive. To provide screening as well as soften the area, trees and shrubs were installed around the parking lot and along the new entry and fence.
Sherman Carter Barnhart’s Landscape Architecture/Site Design Division designed pedestrian and streetscape improvements for the existing parking structure as well as a new flagpole plaza area between the new parking structure (designed by Sherman Carter Barnhart) and football stadium. In addition, pedestrian-friendly sidewalks, fencing, plantings, and screening were designed and installed.

University of Kentucky engages Sherman Carter Barnhart Architects with SmithGroup to transform White Hall Classroom Building, an iconic campus site.

As Sherman Carter Barnhart Architects proudly celebrates its one-year anniversary in our new building, we reflect on a transformative journey marked by innovation, collaboration,