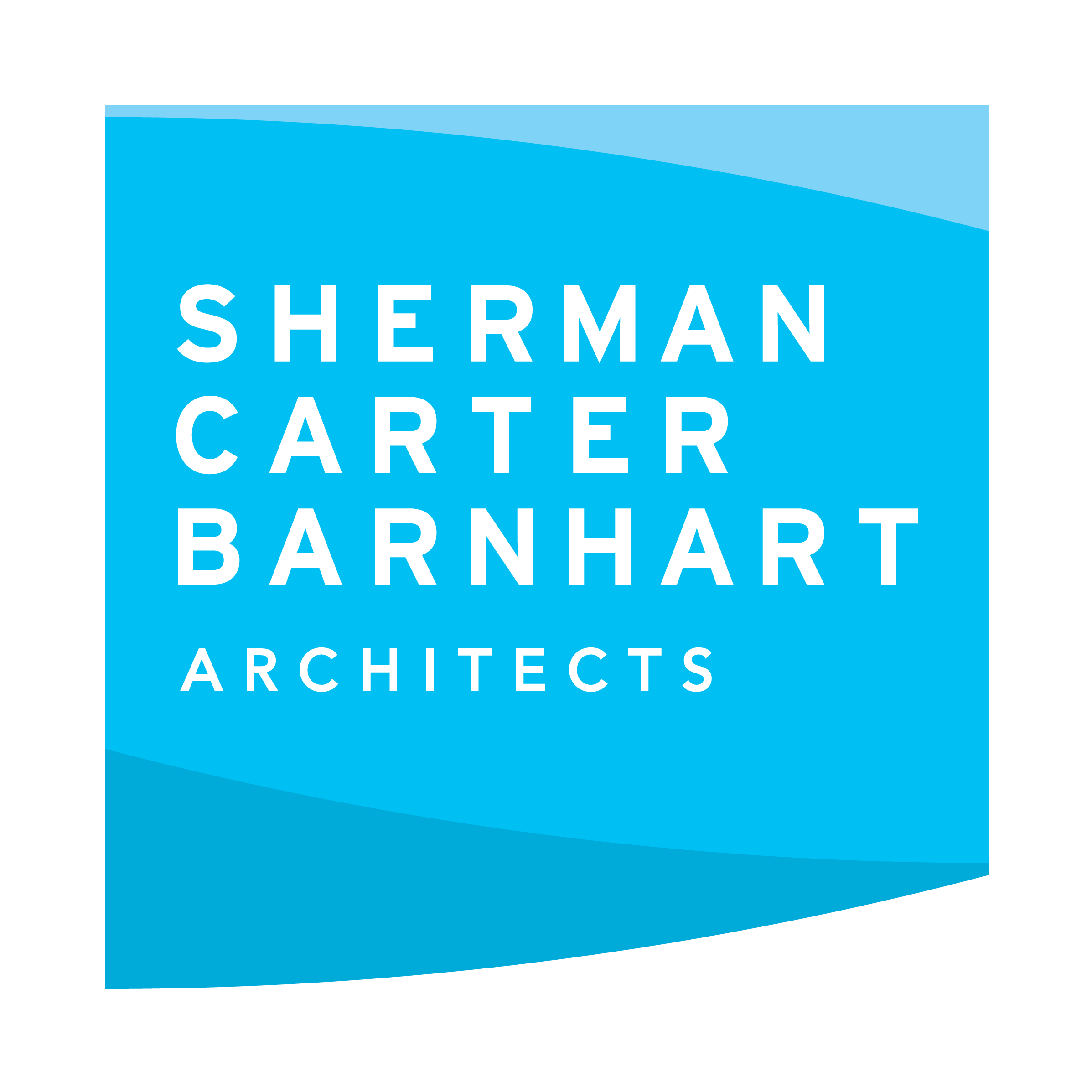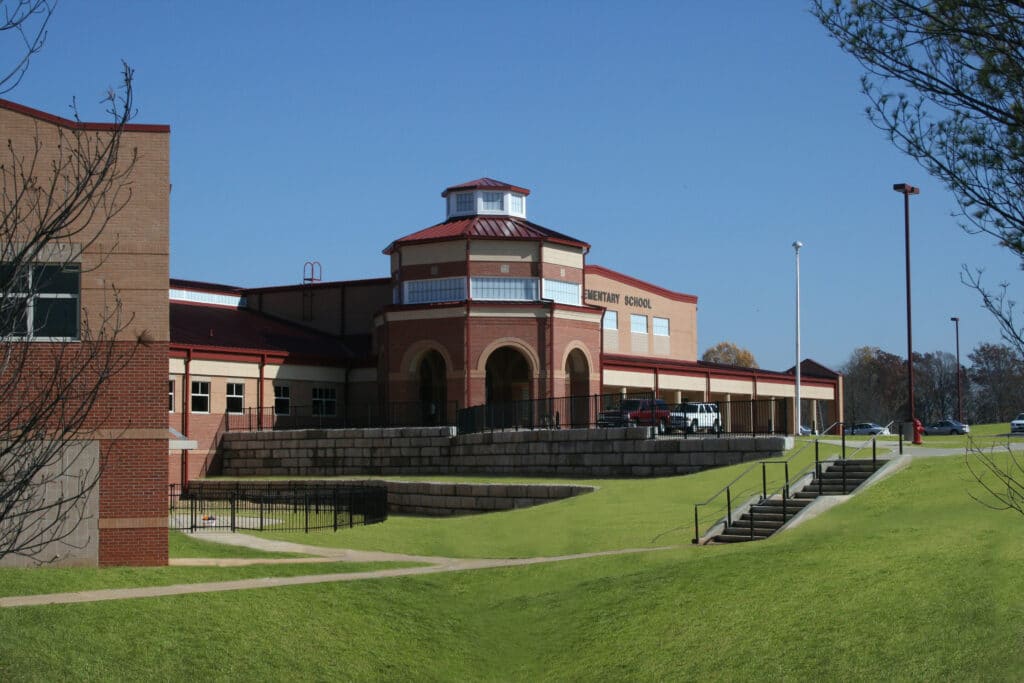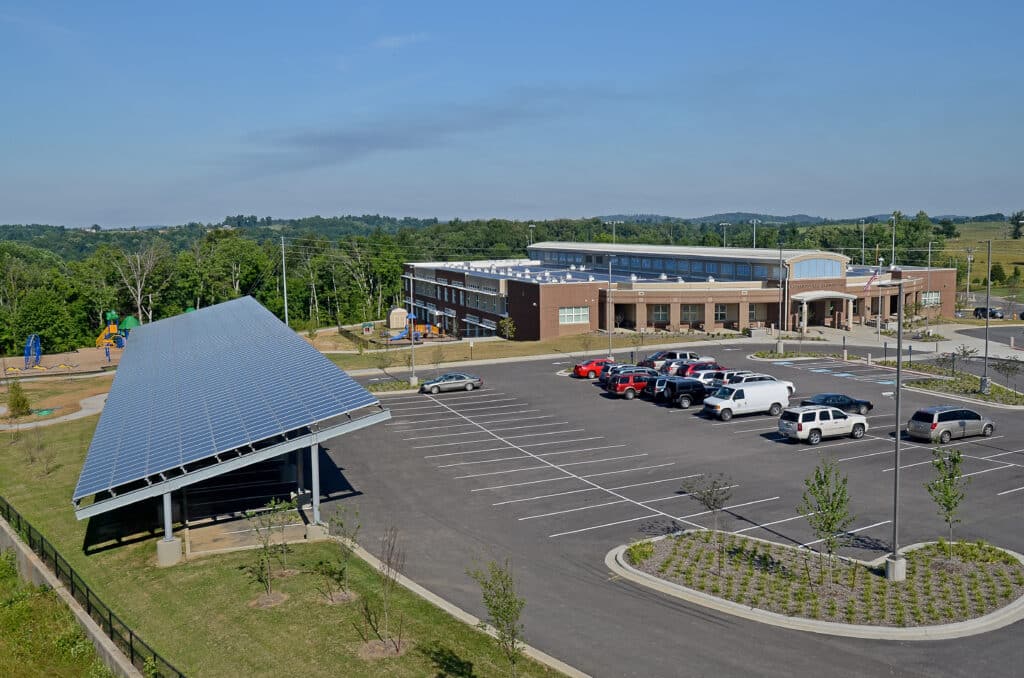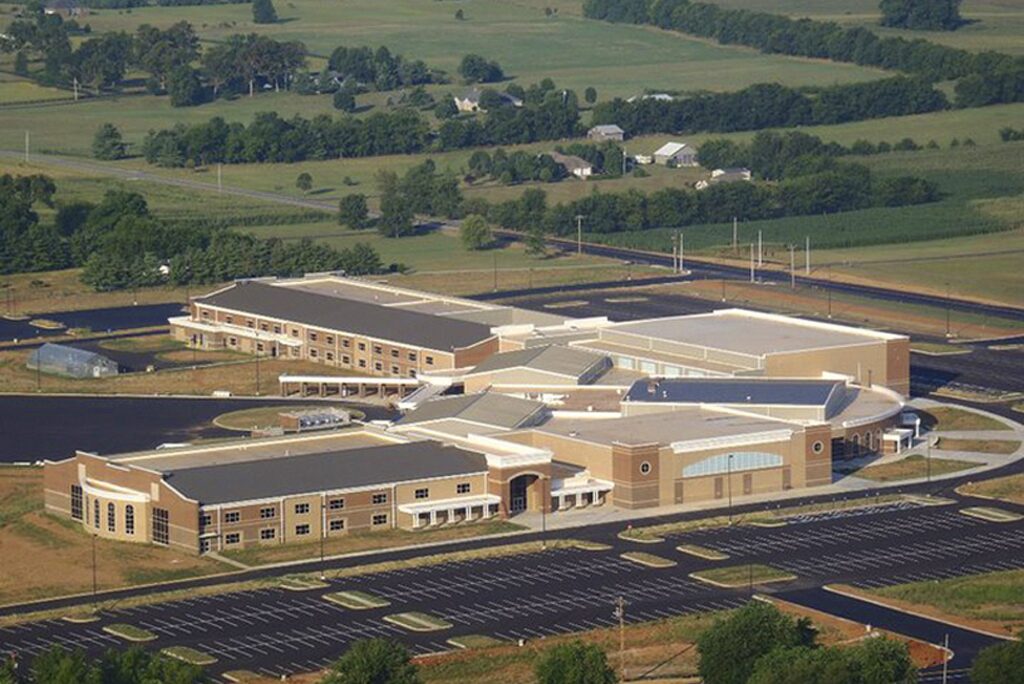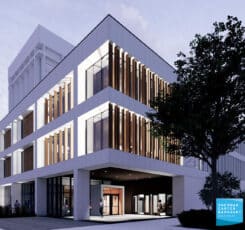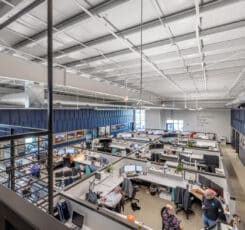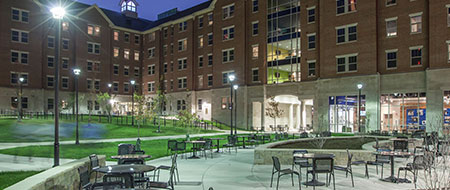When it comes to severe weather in the Southeast, we anticipate with trepidation the seasonal storms and with them the threat of tornadoes. Unpredictable and potentially devastating, direct strikes from tornadoes can demolish even the seemingly strongest of buildings, including our schools. Recent tornadic storms in Tennessee, Alabama, Missouri, Mississippi, and Kentucky devastated towns and buildings, taking countless lives and injuring many more in their paths. These storms demonstrated firsthand how vulnerable a seemingly strong concrete block and brick school can be in the path of a tornado.
Due to the increasing risk of severe storms, many states have adopted the ICC-500 building code to require all new schools, public or private with a capacity of 50 or more to incorporate a tornado storm shelter. The cost implications for the design can be significant, and directly impact a district’s construction budget.
For a 750-student school facility, these requirements could potentially add $1 to 1.5 million dollars to your projects overall cost. As we evaluate the design criteria to comply with these requirements, it has become clear that traditional school building structures, such as load-bearing masonry or steel frame, will need to be heavily modified at a substantial cost to resist the impact of a direct tornado strike.
Why Insulated Concrete Form (ICF)
One building system that we have extensive experience with that can achieve these requirements with little to no modifications is insulated concrete forms (ICF). In 2005, Sherman Carter Barnhart pioneered the use of insulated concrete forms (ICF) in school design and construction, and is recognized as a national leader. Its thermal mass and superior insulation consisting of an 8” (typical) thick solid concrete wall poured around reinforcing steel provides unmatched strength in resisting high winds as well as reducing energy usage.
Learn more about the requirements and three SCB school projects below.
If you would like more about adopting these regulations and how Sherman Carter Barnhart is meeting the design challenges that will ultimately impact your projects, please contact Kenny Stanfield at kstanfield@scbarchitects.com/859.224.1351. We will be happy to share our knowledge of the state building code and our insulated concrete forms solutions.
Understanding the requirements
The requirements can be summed up as follows:
1. The shelter may be incorporated into a single or multiple enclosure(s) within the building, or consist of an additional free-standing structure on the school site.
2. The shelter must be reinforced to withstand a direct tornado hit, including flying debris, and be separated from the rest of the building with a 2-hour firewall rated assembly.
3. The shelter must have its own restrooms, emergency generator or battery back-up to power independent lighting, ventilation, plumbing and water storage tanks.
4. The size of the shelter shall be determined by including 5 square feet for each person according to the “calculated” occupant load, which is considerably more than the students, staff and faculty typically determined by the school’s program requirements. For comparison, a 750-student school would need a dedicated tornado shelter approximately the same size as an elementary school gymnasium.
KENNY STANFIELD, AIA, LEED AP, is a Principal of Sherman Carter Barnhart’s Education Studio. Mr. Stanfield leads the firm’s innovative, development and application of sustainable design strategies in schools. Nationally recognized as a leader of high performance, energy efficient designs, he is credited with the planning and design of the first ZERO ENERGY public school, as well as the largest single structure Insulated Concrete Forms building in the United States.
